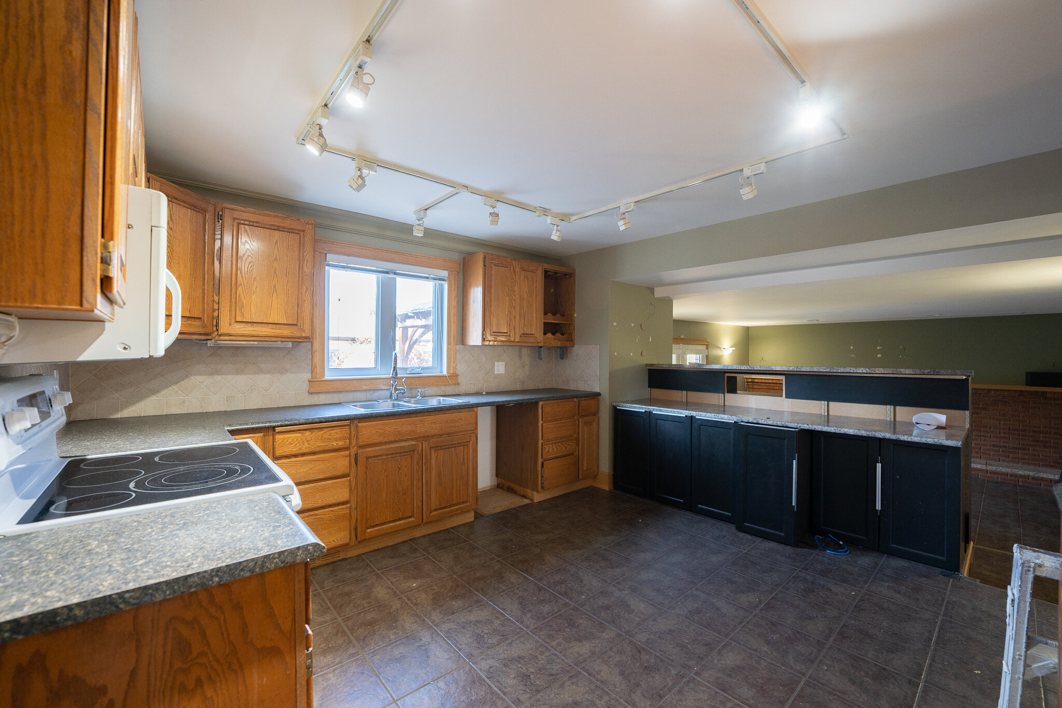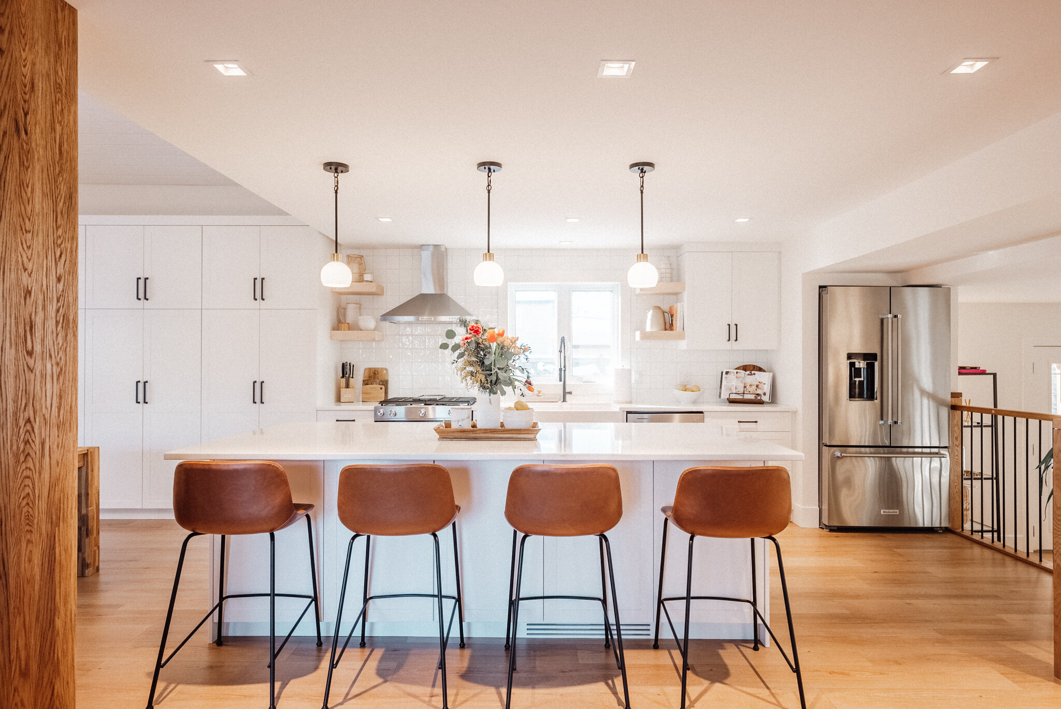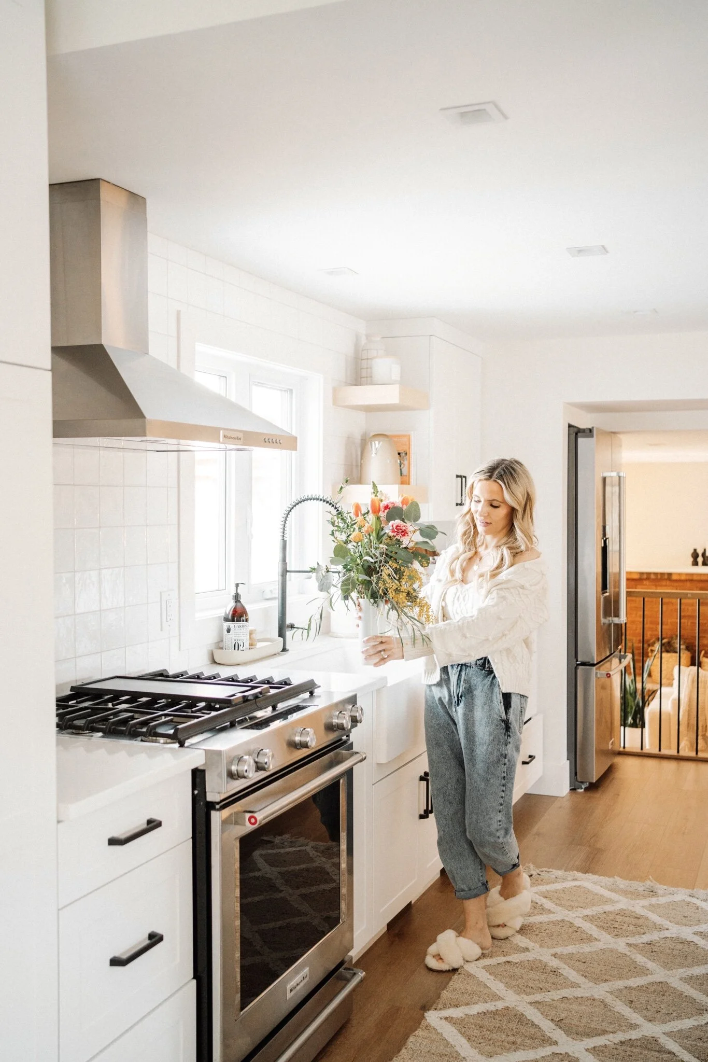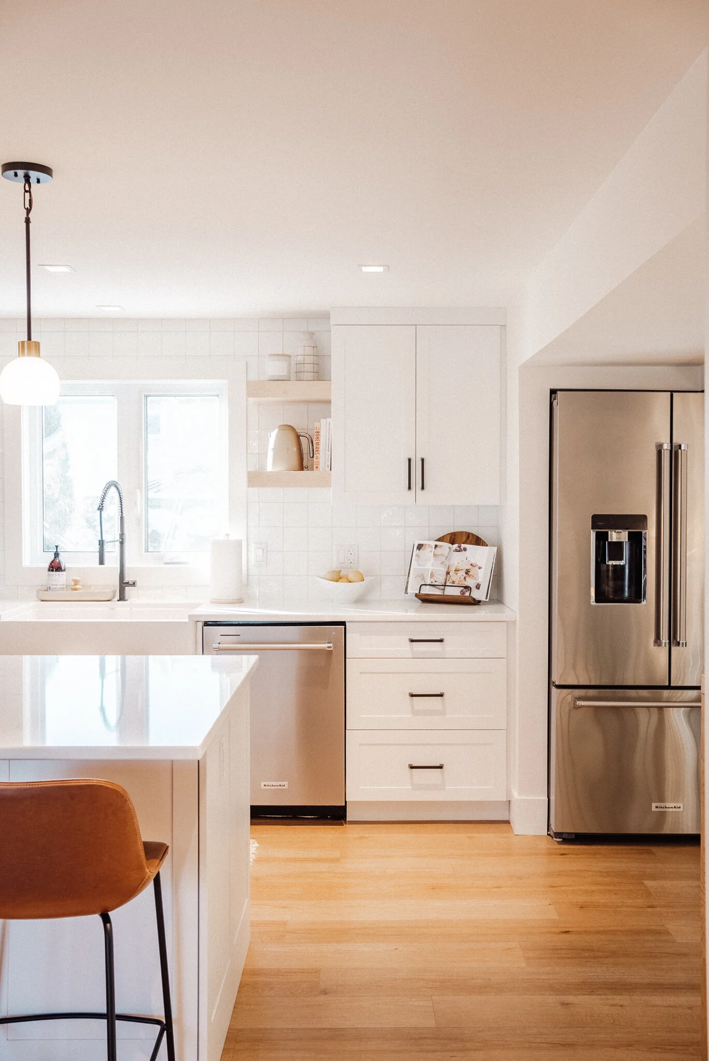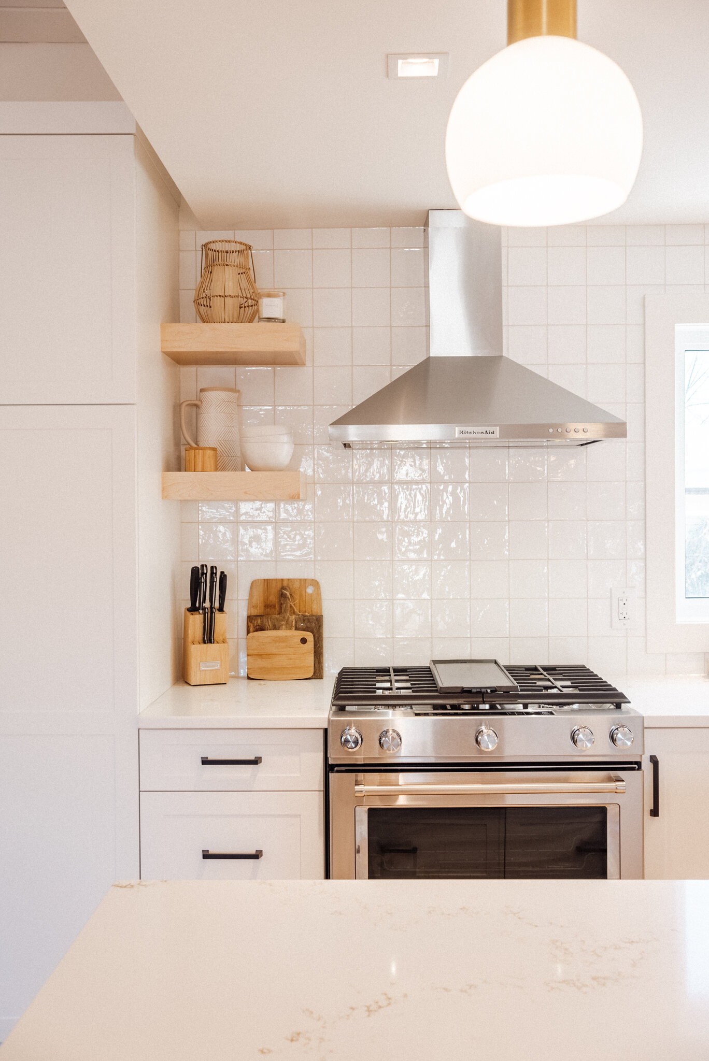House of Kendel: The Kitchen
I’m not even certain how it all began… it was like one day, I just decided we should move. We were happy with our home and pictured ourselves staying there. We had lived in the suburbs for 5 years, moving in shortly after we got married. Over the past half a decade we worked away on our builder basic home to make it our own; removing the carpet, installing laminate and vinyl plank, painting the cabinets and walls, upgrading the countertops, finishing the basement, and landscaping the yard. It was finally complete and my husband was relieved, while I was…bored. We had basically run out of projects and I was ready for more, especially with spending most of our time at home thanks to COVID-19. Although I loved a lot of things about our first family home, I also felt like we had outgrown it and every cupboard, closet, and room was bursting at the seams. We had 1500 square feet but it didn’t feel like enough for us.
So began my slight obsession with browsing ‘Homes for Sale’ online. I found it fun and entertaining, just like online shopping for clothes or home goods. Then I set up alerts so I would be notified when new properties that matched our search criteria hit the market. A few things we were looking for were more square footage (ideally 2000+), four bedrooms upstairs, a two or three car attached garage, an older home in a more mature neighbourhood, and something with great bones. In a perfect world, the home would also have a pool.
The Kitchen Before
Something that worked to our advantage was that my husband is a photographer and videographer and does a fair bit of work in the real estate industry, meaning he is well connected to many of the city’s top agents and has the opportunity to view properties before they are even listed. At this point, we weren’t ‘seriously’ looking yet, just viewing random houses that seemed to check the boxes. I’m not sure exactly how many we viewed- maybe around five but each one was lacking a non-negotiable. I came to realize location/neighbourhood was probably the most important factor to us, so we narrowed our search down further to one side of the city. We wanted to be closer to the river, trails, and our families. The convenience of being near big box stores was no longer a priority for us.
I sort of feel like all the stars aligned for us in getting this house, like it was meant to be ours. I remember the summer morning, it happened to be a day I was off work, Garrett was shooting a property for our real estate agent Heather Fritz, and this house had just come up. She sent me the listing and said she thought it would sell fast so we should go look at it ASAP. Typically, our days are jammed packed and booked well in advance, but somehow we all happened to be available for an hour that morning and we were one of the first to view it. No doubt the place was in rough shape cosmetically, and was vacant, but we were able to see the potential right away. The location was perfect, it had a pool, large garage, high vaulted ceilings, four bedrooms upstairs, and over 2,000 square feet, plus some extras such as a gorgeous brick fireplace and built in projector screen. Don’t get me wrong, it also had a dated kitchen, no appliances, missing flooring, holes in the walls, mismatched paint, and wires coming out of every corner, but I was able to look past all of that and envision taking walls down, opening up the space, painting everything white, and adding wood accents to make it our dream home. I get that this blog post is starting to turn into one of those Pinterest recipes that goes way too in-depth at the beginning about the family history of the dish and we all just want it to GET . TO . THE . RECIPE. , so I will digress and cut a bunch of the story out.
Getting the house did not go off without a hitch, making everything work in terms of selling our previous home, timelines, and financing was HIGHLY stressful, but ultimately, it all worked out and we got our dream home. Of course, that was just the beginning of the stress. I had heard that renovations could be stressful but until you’ve actually lived through one, I don’t think it’s possible to fully understand. We met with several contractors, interviewed them, and got quotes on our project. We went with On The Mark Homes, based on loving their previous work including the lottery houses they’ve built, hearing positive things from previous OTM clients, and just getting a good feeling from meeting with their team (I’m all about reading vibes). Another selling point, they laughed at my jokes :P The house was not in liveable condition, so we moved in with family for two months while the renovations were underway. We were extremely grateful to have the luxury of staying with family members but it is not easy suddenly not having your own space.
If you know me at all, whether from social media or IRL, you likely know I’m ‘Type A,’ I like to be in control, I thrive off of structure, organization, and routine, none of which are great qualities when experiencing your first renovation. I felt totally out of control of the situation and was extremely stressed. It seemed every few days we ran into a new “problem” which I saw as completely detrimental, but the OTM team always seemed to take in stride, assure us it was no big deal, and come up with a solution to solve it. After this cycle occurred a few times, I started to recognize the pattern and made a conscious effort to let go (of some of the control) and try to trust the process, and maybe even enjoy it! I knew I couldn’t continue on in the headspace I was in for two whole months, I mean, I was barely eating.
The enjoyable part of a renovation is the design process and selecting finishes, so I decided to dive in and redirect my energy towards that. Since the kitchen was the largest aspect of the renovation, we started in the heart of the home. After doing some research and asking around (I tend to crowd source information when making decisions), we chose Superior Cabinets to help us design our dream kitchen. Superior is a Canadian company, with an amazing reputation, and over 35 years experience, so choosing them was an easy decision. Plus, our last home had Superior Cabinets, so we were already familiar with the high quality of their products. Lisa Black of Superior was our kitchen designer and she was such a joy to work with. She met us on-site several times to optimize the kitchen design and ensure no aspects were overlooked. She accounted for so many small details that I would have never considered.
Choosing cabinetry finishes and hardware was actually quite easy! Superior has a HUGE selection of door styles, wood finishes, colours, and hardware styles, but I knew exactly what we wanted! I was looking for a white that wasn’t the whitest white, but slightly off white, without being yellow. I’m not high maintenance at all ;). The cabinetry colour we chose was Prosecco, with a simple shaker style door. Is it a coincidence that Prosecco is one of my favourite beverages? I think not! I knew I wanted matte black hardware, and was instantly drawn to Amerock’s Blackrock collection. The handles have a nice weight to them and are high quality. I am so pleased with all of the kitchen finishes we chose.
My favourite part was customizing every last inch of our space. Superior has no shortage of options for organization. I can honestly say that our kitchen flows so well, better than I could have imagined. A few of the customizations that I now couldn’t live without are: lower drawers rather than cupboards, roll out garbage and recycling bins, peg boards to secure dishware in the drawer next to the dishwasher, narrow cupboards for cookie sheets and cutting boards, a built in broom closet for our Dyson vacuum, and the large built in pantry, with roll outs and an appliance pantry. When I’ve shared our kitchen with you on Instagram, the appliance cupboard is always a hot topic. All of our small kitchen appliances, like our toaster, coffee maker, blender, etc. are housed here, keeping our counters less cluttered. Our electrician installed a “kill switch,” to ensure there is no power when the cupboard doors are closed and that everything is up to code. If you don’t have the option for a butler’s pantry, an appliance pantry/ cupboard is the next best option!
Despite having a thoughtfully designed kitchen, I was still completely overwhelmed when it came time to move in and unpack what seemed like hundreds of boxes. I didn’t even know where to begin. I wanted to ensure that each item in our kitchen would find it’s most appropriate and functional location. I knew I wasn’t the girl for the job, but there must be someone out there for it! So I asked for recommendations for professional organizers on my instagram stories and almost immediately, I was directed towards Natasha of Home Free Organizing Solutions. Natasha is a trained professional organizer who helps families organize and calm their homes. She swooped right in and got to work immediately. Her calm and non-judgmental energy instantly made me feel at ease and know that our kitchen and all of it’s belongings were in the best of hands. She found the perfect home for every last dish, container, lid, utensil, and cake stand, and also gently helped me let go of a few things we didn’t use or need. Natasha also took measurements and made a list of items to source in order to make our kitchen function optimally, such as organizational bins, jars, and trays. She then returned a few days later to make adjustments. I would highly recommend Natasha and her services to anyone that is moving or could just use some help organizing an area of their home!
Once cabinetry was ordered, our next major decision to make was countertops! I had seen several gorgeous kitchens on instagram, who had used HanStone Quartz countertops so I started browsing their collections online. We again, had a pretty good idea of what we were looking for; a crisp white background, with warm toned veining running throughout. I was immediately drawn to Calacatta Gold and Strato, both checked the boxes we were looking for. We made a trip to FloForm Countertops in Saskatoon, to view the Hanstone slabs in person and make sure there weren’t any options we had overlooked. The FloForm showroom was stunning and displayed extra large slabs of countless different countertop options in natural light, making it much easier to make a decision than looking at photos online. Once we laid eyes on Strato, we knew it was the perfect choice for our space; it was crisp, white, glossy, but with an abundance of warm amber and gold feathery veining running through it, giving it movement and bringing it to life. Strato was a match made in heaven, as it complimented our Prosecco cabinetry and light oak flooring and railing accents perfectly. The staff at FloForm were super helpful in assisting us in making our selections, explaining the process, and working with our tight timeline. They made the entire process from selecting, templating, and installing seamless which was a huge relief because Lord knows I couldn’t handle any more stress!
The final touches in the kitchen included selecting a sink and faucet, which brought strong opinions out from followers regarding a single or double basin. We knew we wanted a white apron front style and ultimately opted for a double in order to avoid having to leave dishes out to dry on the counter. We chose a gorgeous Karran Farmhouse Sink and Matte Black Faucet, to compliment the other matte black kitchen hardware and feel like these were the perfect choices to finish off our kitchen.
Something I left longer than I should have was purchasing kitchen appliances. I had heard that the wait times on appliances were long due to COVID related delays, as well as an increased demand due to increased renovations, but I put it off because I knew it was going to be a big chunk of change to drop. I had a few non-negotiables when it came to appliances: the fridge had to have french doors, an ice and water maker, the range had to be a slide-in dual fuel (gas stove for quick cooking, electric oven for even baking), a quiet dishwasher, and I was looking for the more industrial/ commercial style handles. We were about 4-6 weeks away from moving into our home when we set out to purchase appliances, which made our options limited. We were able to find a gorgeous KitchenAid floor model fridge that was in stock, and were able to order in a coordinating dual fuel range and dishwasher that arrived within our tight timeline thanks to the helpful staff at Trail Appliances! We also ordered a built-in microwave with trim kit and beverage centre for our island and are still anxiously awaiting the beverage centre!
Generally, I am very decisive when it comes to design decisions; I know exactly what I like and what I don’t, but lighting is the exception. I find it extremely difficult to decide on light fixtures. They make such a statement and can totally dictate the feel of a room. We lived with the original light fixtures for two months and they hurt my eyes (not literally), every time I looked at them. I would browse for fixtures online every evening but still wasn’t able to commit to anything. I decided to go shopping locally to view fixtures in person. I browsed at three local lighting retailers before I even found a single fixture that caught my eye. I should add that our vaulted ceiling and location of the outlet over the dining table limited our options for lighting, as we needed something that had a long enough chain to ‘swag’ over to be centred over the table. I selected the Coraline chandelier by Maxim Lighting for it’s simplicity, yet slightly industrial feel. I was previously looking exclusively for black fixtures but liked the dimension the gold accent added. I also liked that the Coraline had corresponding pendants for over the island, as well as sconces for the living room. The Unique Lighting team had amazing customer service and I will definitely be returning to pick out more fixtures to replace throughout our home.
A tile backsplash was one of the most recent finishing touches completed. We went with a white square, stacked tile called Zellige and we couldn’t be happier with how it turned out. We had considered a countertop backsplash, but ultimately love the additional texture and character the tile backsplash adds to the space. It bring the Coastal Californian vibe that we were going for, to the kitchen. JJ’s Tile did a quick and detailed installation of the tile and we couldn’t be happier.
Last but certainly not least, we were obviously going to need to outfit our gorgeous new dream kitchen with new furniture. Of course, we went to Palliser Rooms / EQ3 Furniture in Saskatoon to find counter stools for the island. They had exactly what we were looking for and it was so helpful to have an experienced staff member share their expertise regarding the correct height of stool for our island, as well as how many stools to order for the length of our island. As soon as I spotted the Oles Counter Stools in brown leather, I knew they would make the perfect statement in our space. I love that they are bold, yet timeless, and will compliment the rest of our furniture. Plus, the leather makes them wipeable which is much more functional than fabric when you have little ones. We also selected a gorgeous 87” Harvest Dining Table and 6 Oak Wren Dining Chairs to complete our dining area. I’m so looking forward to hosting dinner parties with our friends at our new spacious table. We are anxiously awaiting the arrival of our chairs and cannot wait to share them with you.
Now that the kitchen renovation is complete, I am often asked if I would do anything different, and I can honestly say NO! I am beyond happy with how everything turned out and feel so blessed and grateful that this is our kitchen. We had the best team working for us to create the kitchen of our dreams. The On The Mark Team brought our vision to life and even though it started out stressful, it turned out to be a lot of fun. And beyond enjoying the process, it also felt really good to find a team of people we could trust and truly felt had our best interest in mind. We can’t wait to have OTM back to get started on our ensuite renovation in the coming weeks. Stay tuned for that!!



